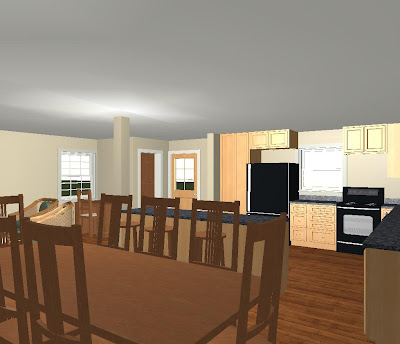The mudroom has been roughed in. I'm very excited that we will have a space where everybody can drop shoes, jackets, whatever, and not have it lying all over the sofas and chairs. There will be a rod for hanging, hooks, and a bunch of cubbies. And a little stool to sit on while putting on and taking off shoes. And maybe it can also be a time out room for misbehaving children....
The electrician is here today putting in the recessed lights and receptacles and switch locations. Had to think a bit about where to put the switches and what they should control. We used to have a 3-way switch that turned on the light over the kitchen table. Except it wasn't installed correctly and you could only turn the lights on from the switch used to turn them off. Both switches would turn the light off, so we were constantly going from one end of the room to the other trying to get the light turned on.
There is another hurricane brewing in the eastern Atlantic. Right now it's still a tropical storm, but it's forecast to become a hurricane later today, named Katia. Let's hope she just spends all her time out in the ocean.











